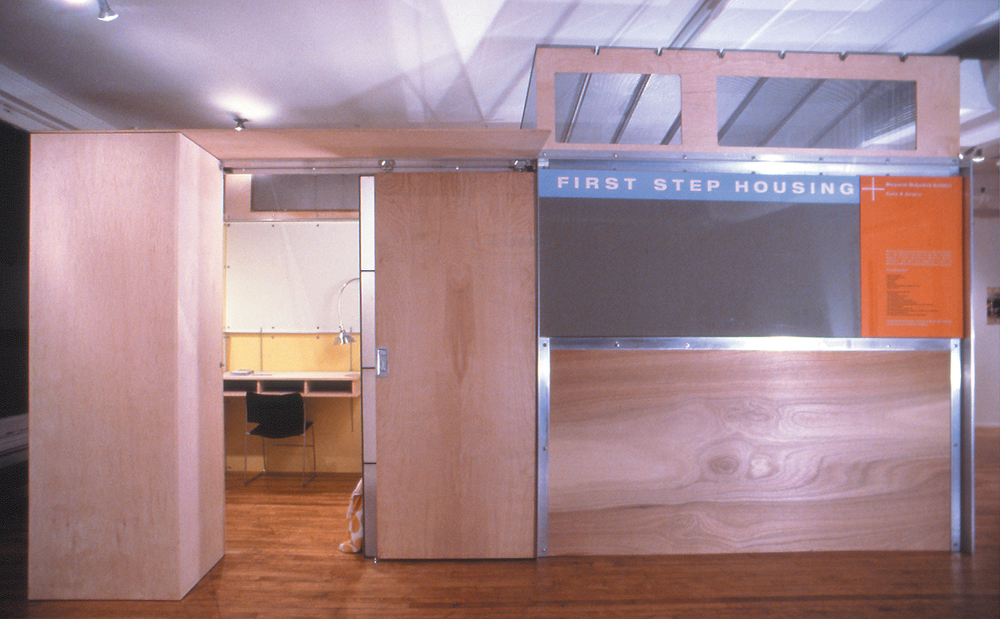
First Step Housing
NYC
Common Ground Community asked Gans and Company to help them develop a new kind of flop-house that would encourage homeless men, who did not trust the environment of armory style shelters to leave the street. In designing this "First-Step Housing", we worked directly with Bowery residents to create a room that could be installed within a larger shelter to provide a place to call home. In doing so, we were able to critically examine the conditions of homelessness in New York City and the needs and desires of these special clients.
The rooms give the residents some control over privacy and sociability. There is a porch threshold defined by the protruding back of the closet, and three sliding doors of different degrees of transparency. Because all the rooms meet ADA requirements, they are spacious and can be equipped with a custom hanging desk. One resident told us he could start his business there.
The flat pack construction system consists of plywood panels that bolt to the flanges of our custom designed cruciform aluminum extrusion. The extrusion is light and easily shipped. The plywood can be locally sourced. Although the prototype was designed for a specific single male population, this system can be adapted for families by conjoining units and for other uses, including emergency housing.
Project Team:
Gans and Company: Deborah Gans, Matthew Jelacic, Marguerite McGoldrick
Extrusion Fabricator: Wells Aluminum






