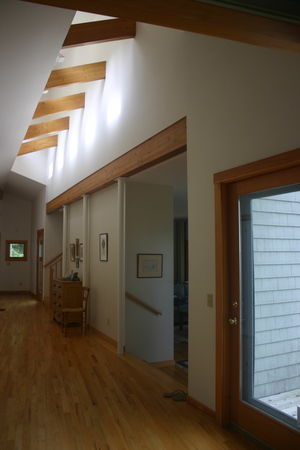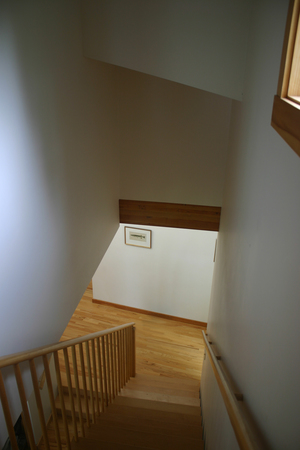
HOUSE ON MOUNT DESERT ISLAND
Mount Desert Island, Maine
This is a vacation house for a multi-generational family on the coast of Maine. The front of the house is a low bar with a kitchen to the right of the recessed foyer and a row of bedroom/bath suites with outdoor showers to its left. This low bar opens onto a tall volume, rotated to the ocean view that contains the living and dining room and a children's dormitory above. A clerestory-lit hall runs down the center of the house and connects the interior to continuous ocean side porches.
Project Team:
Gans and Company: Deborah Gans & Brian McGrath
Structural Engineer: Ross Dalland









